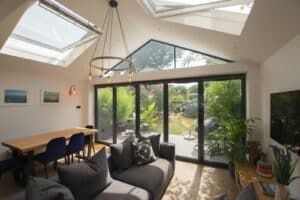
Natural light plays a big part in our physical and mental well-being, so it’s important to maximise the amount of light that enters the home.
A loft conversion is one of the easiest and most cost-effective ways to add space and value to your property. Depending on the size and layout of your attic space, room can be at a premium. Fortunately, there are things you can do to maximise space and make the most of your loft.

A loft conversion differs from a loft extension in that you’re not raising the roof to increase the available space. This often leaves you with nooks and crannies that could easily go to waste. Here are half-a-dozen space-saving ideas.
The eaves of your loft, where the roof meets the sides of your house, are areas where you’re most likely to waste space, but they don’t have to be. You can fit low-level storage solutions such as shoe racks, shelves, and drawers neatly under the eaves and free up room in the rest of the loft. If you want something a little more spectacular, why not install a full-height wardrobe, facing outwards towards the slope of the roof? That area between the wardrobe and the roof is now your own personal walk-in wardrobe.
If your wardrobes or storage units open outward, they automatically take up more room than they need to. Invest in sliding or folding doors to reduce the amount of space needed to access them. If you have an alcove, you can fit sliding runners from floor to ceiling and turn it into a bespoke storage area.
Many lofts incorporate alcoves, beams, and eaves, most of which are crucial structural elements designed to support the weight of the roof. Obviously, these need to stay in position, but that doesn’t mean you can’t turn them into a focal point for the room. Paint the beams in a contrasting colour to the walls and ceiling to make them really stand out or place a lounge chair directly beneath the point that two ceiling slopes join.
You don’t have to settle for extra space inside. It’s possible to extend your loft by fitting a glass-covered roof terrace to the roof and knocking through. Not only is this a stunning and stylish addition to your home, you get to enjoy the great outdoors in all weather.
If your loft space is tall but small, the best way to maximise space is to lean into the height. Build a mezzanine level for your bed or lounging area and fill the area beneath with shelving and storage units to kill two birds with one stone. As an alternative, store your belongings from floor to ceiling and invest in a set of movable steps.
The stairs to your loft take up a lot of space, but they don’t have to. With a little advance planning, you can incorporate a more tightly built staircase that doubles back on itself or even a spiral staircase. Give yourself even more room by fitting additional shelving along the staircase itself.
If you want a loft conversion for your West London property that makes the most of the space available, you’ve come to the right place. Contact SKC Services Ltd today on 0203 002 7281 to arrange a free home visit and consultation.

Natural light plays a big part in our physical and mental well-being, so it’s important to maximise the amount of light that enters the home.
SKC Services Ltd is Teddington and West London’s leading loft conversion company. Offering a range of high quality conversions, extensions and more, our team of skilled designers and construction professionals are on hand to deliver first class loft conversions to customers in Acton, Barnes, Chiswick, Ealing, East Sheen, Epsom, Hampton, Kew, Kingston, Mortlake, New Malden, North Sheen, Richmond, Sheen, Twickenham and Walton on Thames. You can reach us at our Teddington office on: 07828 160103. Alternatively you can drop us a line to: samklueconstructionltd@gmail.com
| Cookie | Duration | Description |
|---|---|---|
| cookielawinfo-checkbox-analytics | 11 months | This cookie is set by GDPR Cookie Consent plugin. The cookie is used to store the user consent for the cookies in the category "Analytics". |
| cookielawinfo-checkbox-functional | 11 months | The cookie is set by GDPR cookie consent to record the user consent for the cookies in the category "Functional". |
| cookielawinfo-checkbox-necessary | 11 months | This cookie is set by GDPR Cookie Consent plugin. The cookies is used to store the user consent for the cookies in the category "Necessary". |
| cookielawinfo-checkbox-others | 11 months | This cookie is set by GDPR Cookie Consent plugin. The cookie is used to store the user consent for the cookies in the category "Other. |
| cookielawinfo-checkbox-performance | 11 months | This cookie is set by GDPR Cookie Consent plugin. The cookie is used to store the user consent for the cookies in the category "Performance". |
| viewed_cookie_policy | 11 months | The cookie is set by the GDPR Cookie Consent plugin and is used to store whether or not user has consented to the use of cookies. It does not store any personal data. |